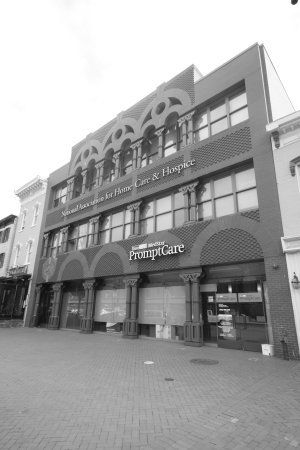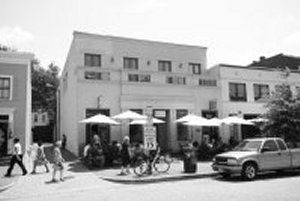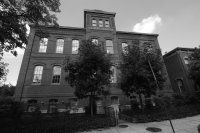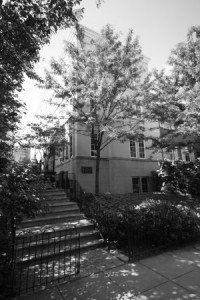Development
DEVELOPMENT
NATIONAL ASSOCIATION FOR HOME CARE BUILDING| 222 SEVENTH STREET, SE
The transition of this Old Safeway to new mixed use office/retail involved the purchase of the closed Safeway Store across from Eastern Market. A new replacement building was designed by Amy Weinstein AIA for retail and office use. The project was built for the current owner. Necessary entitlement process included the Board of Zoning Adjustment and the Historic Preservation Review Board.
MARKET COURT| 210 SEVENTH STREET, SE
Commercial Renovation with Second Story Addition
This project involved taking two non-historic, side by side buildings and renovating them into a retail arcade in 1977. A second story with elevator served Class A office space was added in 2000.
HERITAGE FOUNDATION| 208 MASSCHUSETTS AVE, NE
Renovation of Historic Structure
The building was acquired by the Heritage Foundation to serve as a mixed use project comprising of office space, intern housing and a two story auditorium.Scallan Properties has been involved with this project since its inception serving as acquisition advisors, existing tenant re-location services, development consultants and project managers.
The auditorium encompasses the top two floors with two story windows and wonderful views of prominent Washington landmarks. There is one floor of general office space below the auditorium with the lower five floors utilized as apartments for interns working with The Heritage Foundation.
Scallan Properties was involved in the final phase of the project as development consultants and project managers to replace the façade of the adjacent building, currently used as the headquarters of The Heritage Foundation.
LENOX SCHOOL CONDOMINIUMS| 725 FIFTH STREET, SE
Conversion of Old School Buildings to Condominiums
The Lenox School was originally built in 1898 and served as a DC Public School for many decades, located in the historic Capitol Hill area of Washington the school comprised of two floors and a basement that was partially below grade. The attic space was converted during the renovation to make space for two additional condos.
There are four basement, first floor and second floor units and two attic units one taking in the tower space as a bedroom with a cathedral ceiling. The areas outside the four basement apartments were excavated to make patios with glass doors allowing much light into the spaces. The first and second floor units are true loft spaces with 14 foot ceilings and mezzanine bedrooms and bathrooms.
All of the exterior windows and trim were reproduced exactly to comply with the rigorous historic rules that govern this area.
CUNA HOUSE| 403 C STREET, NE
Design and Construction of Office Building
This was a vacant lot that Scallan Properties purchased and designed an office building. Entitlement approvals included the Board of Zoning adjustment and the Historic Preservation Review Board. Scallan Properties also worked closely with the PTA of the adjacent school and made contributions to a garden project and a new fence facing Stanton Park.
The finished building was purchased by The Credit Union National Association to be a Capitol Hill public relations office.
Scallan Properties acted as the developer and project manager of the 4800 sf office building which was completed in 2002.
| 2200 WISCONSIN AVE, NW
Re-design and Renovation of Mixed Use Building
This building was formerly comprised of a restaurant occupying the first floor and apartments above; during construction the interior structure of the building was almost totally demolished leaving only the outside walls. The interior structure was replaced with steel framing and concrete decks and a third floor was added to make the most of the allowable density.
The project was completed in 2002, the retail space is 6000 sf and the apartments range in size from 500 sf to 1150 sf.
POLK COURT APARTMENTS| 525 G STREET, SE
Design and Construction of New Apartment Building
This vacant lot comprised of an L shaped piece of land with frontage on two streets one of which was used as an entry to the underground parking garage. There are two buildings connected by a mezzanine bedroom, the first containing 8 two bedroom two bath units and the second containing 16 similar units.
The buildings were constructed using pre-fabricated modular boxes that were craned into place resting on a substantial steel framework located in the parking garage. The project was completed in 2003.
Architectural design was by Architectural Design Group and Eichberg Construction was the General Contractor.
THE BOTTLING WORKS| 1700 VALLEY AVENUE, WINCHESTER, VA
Learn More
Renovation of Historic Coca Cola Bottling Works to loft apartments and retail
This historic adaptive reuse project took the 1939 Winchester Coca Cola Bottling Factory and transformed it into 23 loft style apartments featuring open plan living areas, exposed brick and steel structure and stained concrete floors. The project utilized both the federal and state historic tax credit programs.
The building also includes 5000 sf of retail space on the first floor of the original 1939 building occupied by Fast Signs, a locally owned sign company.
| 413 EAST CAPITOL STREET, SE
Renovation and Management of Apartments
413 East Capitol has the original apartment C of O still hanging in the hallway. It is from 1925. In the early 1980’s Scallan Properties bought and renovated this dilapidated building into an office space on the first floor and two duplex apartments on the 2nd and 3rd floors. The apartments feature many design details that appeal to todays renter fro example skylights, open floorplan and exposed brick.
CONTACT US
(202) 544-6501
2200 Wisconsin Ave NW, Washington, DC 20007, United States








